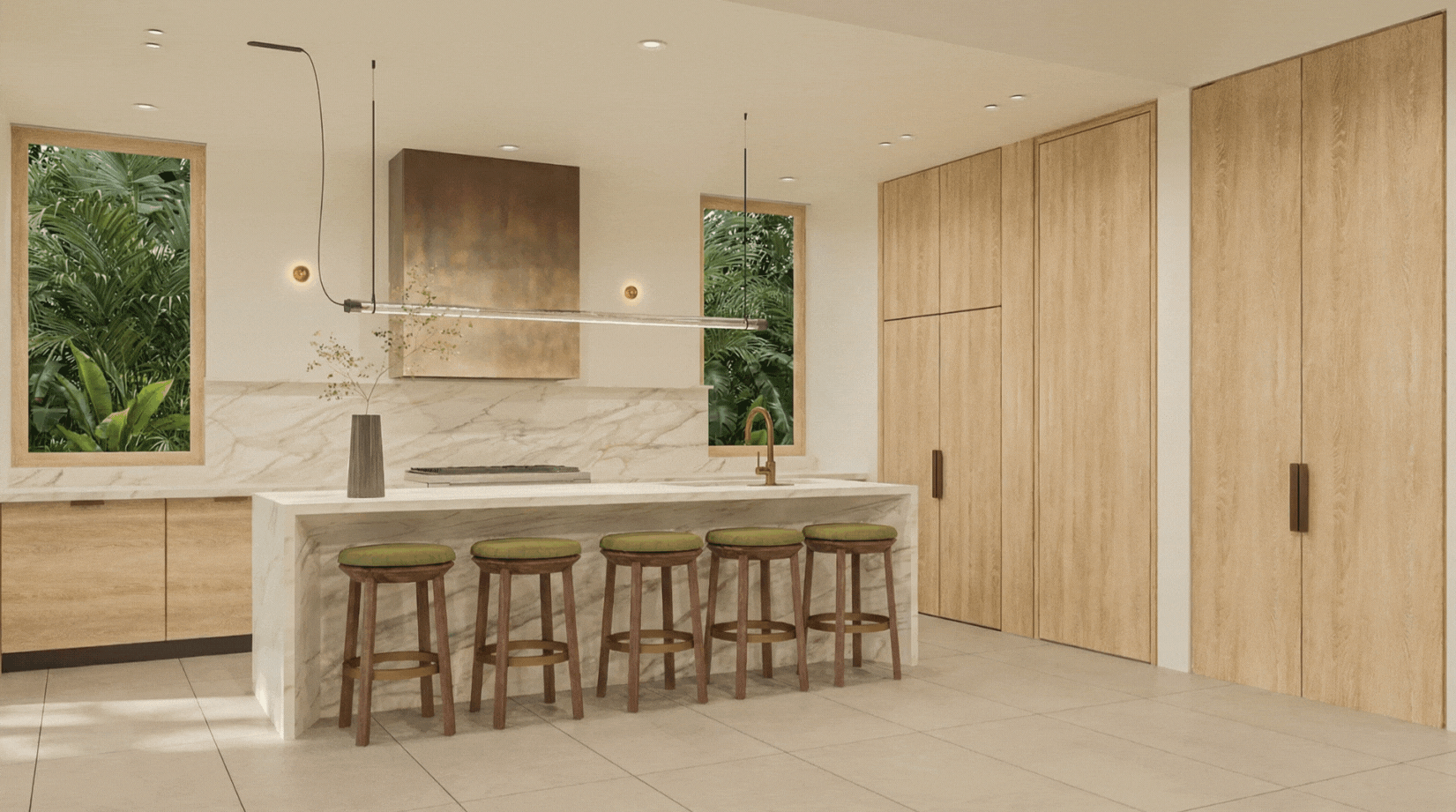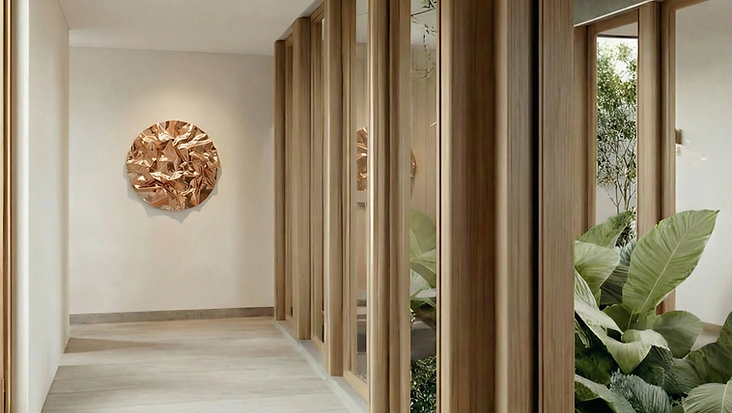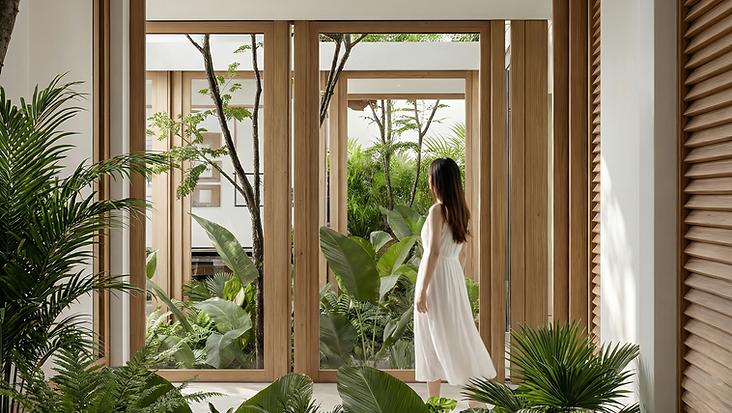
CASA VAYU
LOCATION:
TYPE:
YEAR
NAYARIT
RESIDENTIAL
2025
Casa Vayu features four open sides, allowing for a seamless flow of air and light. With deeply recessed and sheltered living areas, as well as courtyards enhanced by natural elements, the entire living space can be fully opened up.
The use of fans and natural ventilation minimizes the reliance on air conditioning, allowing occupants to comfortably endure even the hottest days.
IN PROGRESS
The quality of life extends beyond just health, encompassing physical, mental, and social dimensions. We aimed to integrate with the environment, including plants, shadows, and natural elements.
PRANA VAYU
The architecture rejects excessive modernism in favor of honest materiality and passive environmental control. The low-slung roofline, topped with traditional clay tiles, immediately grounds the home, evoking a sense of enduring craftsmanship and regional continuity. This foundation is beautifully contrasted by the innovative use of brise-soleil glass blocks, which act as a filter, protecting the interior while admitting a soft, diffuse light that changes character throughout the day.
The core concept of Casa Vayu is seamless permeability. Designed with four open sides, the home facilitates an uninterrupted flow of air and light, creating a continuous, gentle cross-breeze. Living areas are deeply recessed and sheltered, forming cool, covered verandas that entirely blur the lines between inside and out. Courtyards, enhanced by native plantings and natural elements, become extensions of the living space itself.


This focus on natural ventilation and sheltered design minimizes the reliance on technology, allowing the occupants to comfortably endure the hottest days. Casa Vayu is a masterful expression of functional simplicity and slow living—a tranquil sanctuary where the architecture works harmoniously with nature to create a quiet, enduring refuge.
SAMANA VAYU


APANA VAYU


UDANA VAYU


VYANA VAYU



